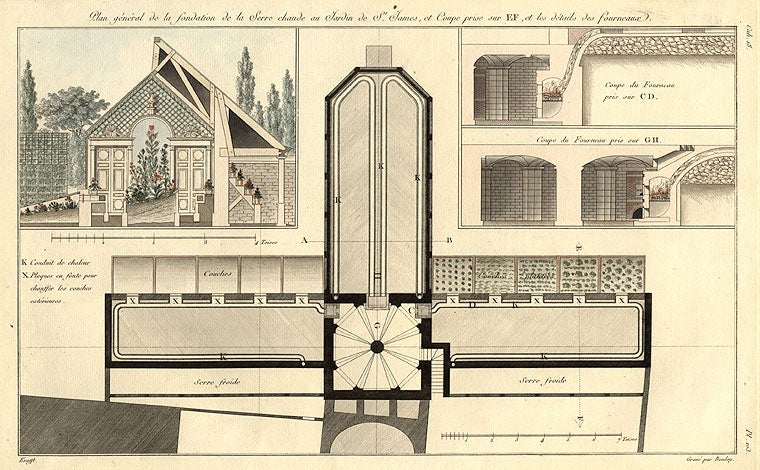KRAFFT, Jean Charles (1764-1833)
Plan général de la fondation de la Serre chaude au Jardin de St. James, et Coupe prise sur EF, et les détails des fourneaux
[Pl. 103] Paris: Crapelet for Bance Sr. 1812. Hand-coloured engraving. Very good condition apart from a few small scattered foxing marks, a 3 1/4" loss and some slight discolouration due to age along the edge of the top margin. Sheet size: 12 7/8 x 20 5/8 inches. Plate mark: 10 x 15 3/4 inches.
A fine plate from 'Recueil d'architecture civile, contenant les plans coupes et élévations des chateaux, maisons de campagne, et habitations rurales, jardins anglais, temples, chaumières, kiosques, ponts, etc. situés aux environs de Paris'.
Recueil d'architecture civile is a collection of architectural engravings of the interiors and exteriors of a selection of chateaus, country houses, and garden edifices situated in the outskirts of Paris. Many of the buildings Krafft depicts were designed by prominent contemporary architects with distinct styles such as Claude Nicolas Ledoux, Julien-David LeRoy, and François-Joseph Belanger. This beautifully illustrated work thus provides an abbreviated visual survey of late eighteenth-century French architecture. An accomplished draftsman and architect, Jean Charles Krafft was born in Brunnerfield, Germany in 1764 but later emigrated to France.
Cf. Nouvelle Biographie Générale (1967)187.
Item #10764
Price: $350.00


