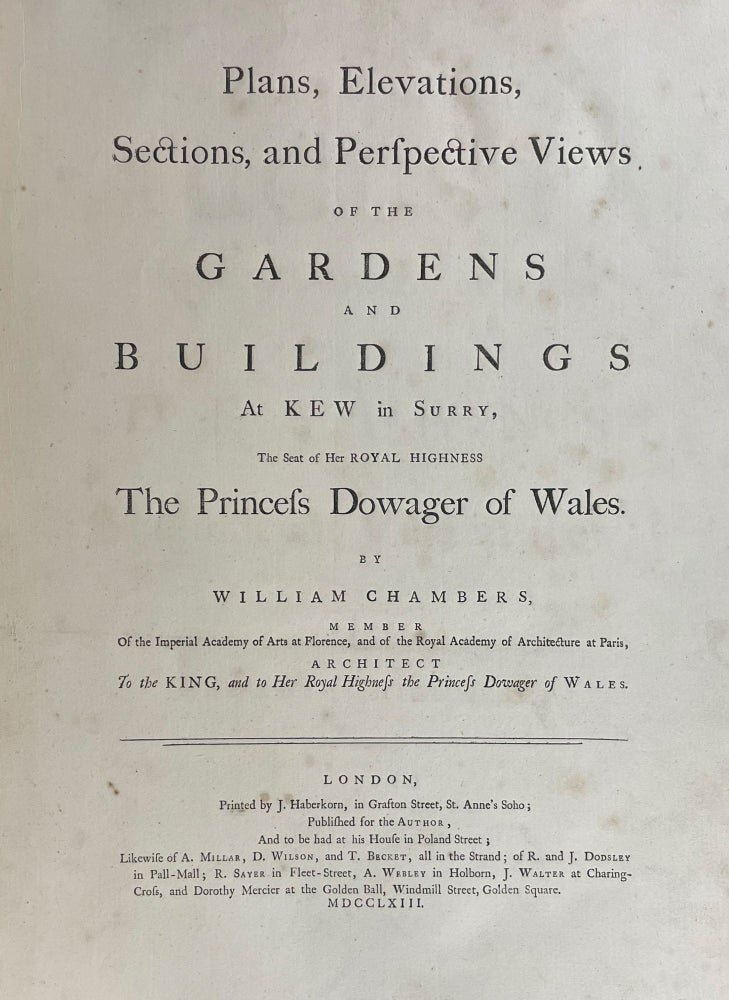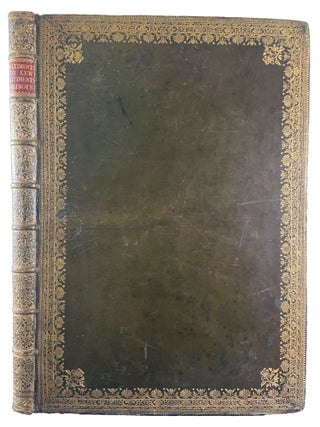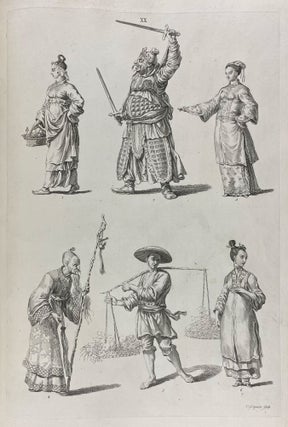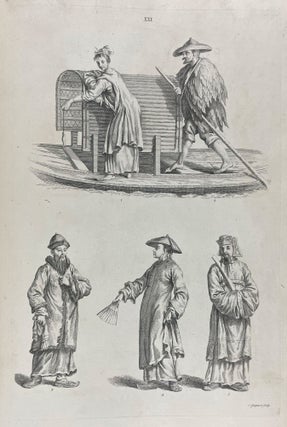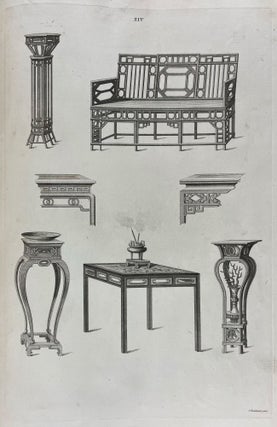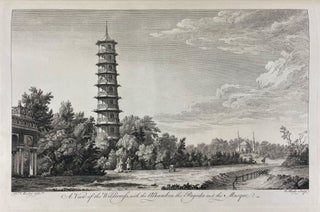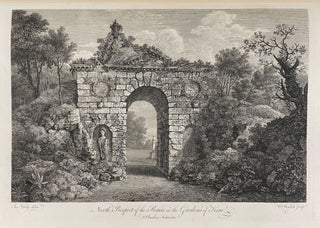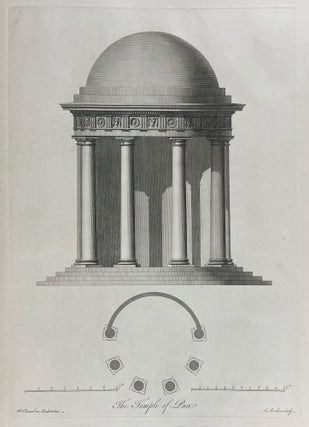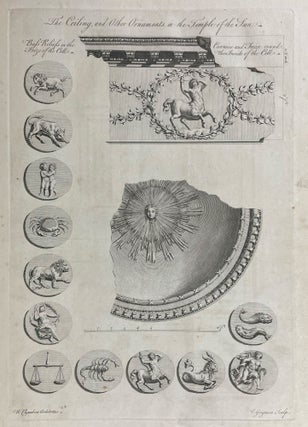CHAMBERS, Sir William (1726-1796)
Plans, Elevations, Sections and Perspective Views of the Gardens and Buildings at Kew in Surry, the seat of Her Royal Highness the Princess Dowager of Wales
London: printed by J. Haberkorn, published for the Author [et al.], 1763. Folio. (20 1/2 x 14 5/8 inches). Ad 1: iv, 8 pp. (including dedication to Augusta, Dowager Princess of Wales). With 43 engraved plates and plans (3 folding), by E. Rooker, Wm. Woollett, Charles Grignion, Paul Sandby, T. Miller, James Basirer, Ja. Noval, F. Patton after William Kent, Chambers, Smeaton, Paul Sandby, Cipriani et al. [Together with:] Desseins des Edifices, Meubles, Habits, Machines et Ustenciles des Chinois: Graves Sur Les Originaux dessines a la Chine: Auxquels est ajoutee Une Description de leurs Temples, de leurs Maisons, de leurs Jardins, &c Londres/London: De L'impremerie De J. Haberkorn, Dans Gerrard Street; se vend chez L'auteur, a Cote du Caffe de Tom en Russel Street. Covent Garden; and chez A. Millar and J. Nourse, Libraries dans le Strand, 1757. Ad 2: [8], 19, [1] pp. With 21 engraved plates.
Contemporary German green morocco, elaborately gilt, wide outer border richly gilt, spine gilt, red morocco lettering piece, within green cloth slipcase.
Spectacular volume of the highest interest for historians of eighteenth-century landscape architecture and architecture, containing the two most important works by Sir William Chambers, both in First Edition.
The first work a sensational record of the Kew Gardens in London, Chambers' greatest architectural achievement, and a monument of landscape architecture which incorporated Chinese garden design. Chambers (1726-1796) designed more than 25 buildings for Kew, including a Mosque, a Palladian bridge, a menagerie and the Great Stove, all of which have long since disappeared. Still standing are the Orangery, Ruined Arch, the Temple of Bellona, the Temple of Aeolus, and his most famous building at Kew: the Pagoda. One of Kew's most astonishing features, the Pagoda was completed in 1762 for Princess Augusta, George III's mother, who actually founded the botanic garden at Kew. The 10-story octagonal building reaches a height of nearly 50 meters. The present volume contains the highly important full-page engraved plates of the gardens as it was originally intended. Kew Gardens was drastically altered during the nineteenth century by William Nesfield; thus the present volume is of great importance. The fashion for Chinese design in decorative architecture was very much influenced by Chambers, who was employed as architect by Princess Augusta as she continued the creation of Kew Gardens after the death of her husband, Prince Frederick, in 1751. Chambers' Desseins des Edifices (see below) appeared in 1757, the same year that work began on the Pagoda. His Plans, Elevations, Sections and Perspective Views of the Gardens and Buildings at Kew was issued in 1763, just after the Pagoda had been completed. Chambers wrote: "All the architectural designs were done by me with the greatest care and accuracy, the figures by Signor Cipriani, and the views by Messieurs Kirby, Thomas Sandby, and Marlow, all of them excellent draughtsmen. The whole work is engraved by the most eminent of our Artists... the whole of this very expensive publication has been carried without the least charge to me; the work having been undertaken by Royal Command, and nobly paid for by the Royal Bounty" (Description of the Plates, pp. 7-8). These amazing views of Kew Gardens absolutely must be seen to be fully appreciated. The second work a First Edition in French, published simultaneously with the English Edition, of Sir William Chambers' first book, which was "the first to examine Chinese buildings as architecture" (Eileen Harris). Blanche Henrey writes: "While in Canton, Chambers made some sketches of Chinese architecture and costume which were later engraved and published in 1757 in his first book, entitled Designs of Chinese buildings, furniture, dresses... The work includes an account 'On the art of laying out gardens among the Chinese' (pp. 14-19)." Harris claims that account "attracted more attention than any other part of the Designs. It was reprinted in its entirety in the Gentleman's Magazine in May 1757. Edmund Burke considered it 'much the best that has been written on the subject' and, as it corroborated the most controversial principle of his Enquiry into the Origin of our Ideas of the Sublime and Beautiful. He published it in the first volume of his Annual Register in 1758." Although Chambers' Desseins received violent reactions from such persons as "Capability" Brown and Hogarth, its favourable influence on the Continent is well documented: George Louis Le Rouge devoted the entire fifth cahier of the celebrated Jardins Anglo-Chinois to the Desseins, and Johann Carl Krafft employed them in his Plans des Plus Beaux Jardins Pittoresques and Recueil d'Architecture Civil. The present volume offers a more accurate account of Chambers' attitude toward Chinese gardening than his later Dissertation on Oriental Gardening, and is of some significance in Chambers' theory of gardening in that it predates his Chinese garden designs at Kew. Minor foxing, overall in excellent condition. In a spectacular German blue/green full morocco binding. From the library of the Grand Duke (of Saxony?), with neat ex-libris stamp on title.
John Harris, "Sir William Chambers and Kew Gardens" in: Sir William Chambers: Architect to George III (ed. John Harris & Michael Snodin, Yale University Press, 1996). Berlin Katalog 2337. Fowler 87. Millard, British 14. Harris / Savage 121.
Item #40334
Price: $22,500.00

